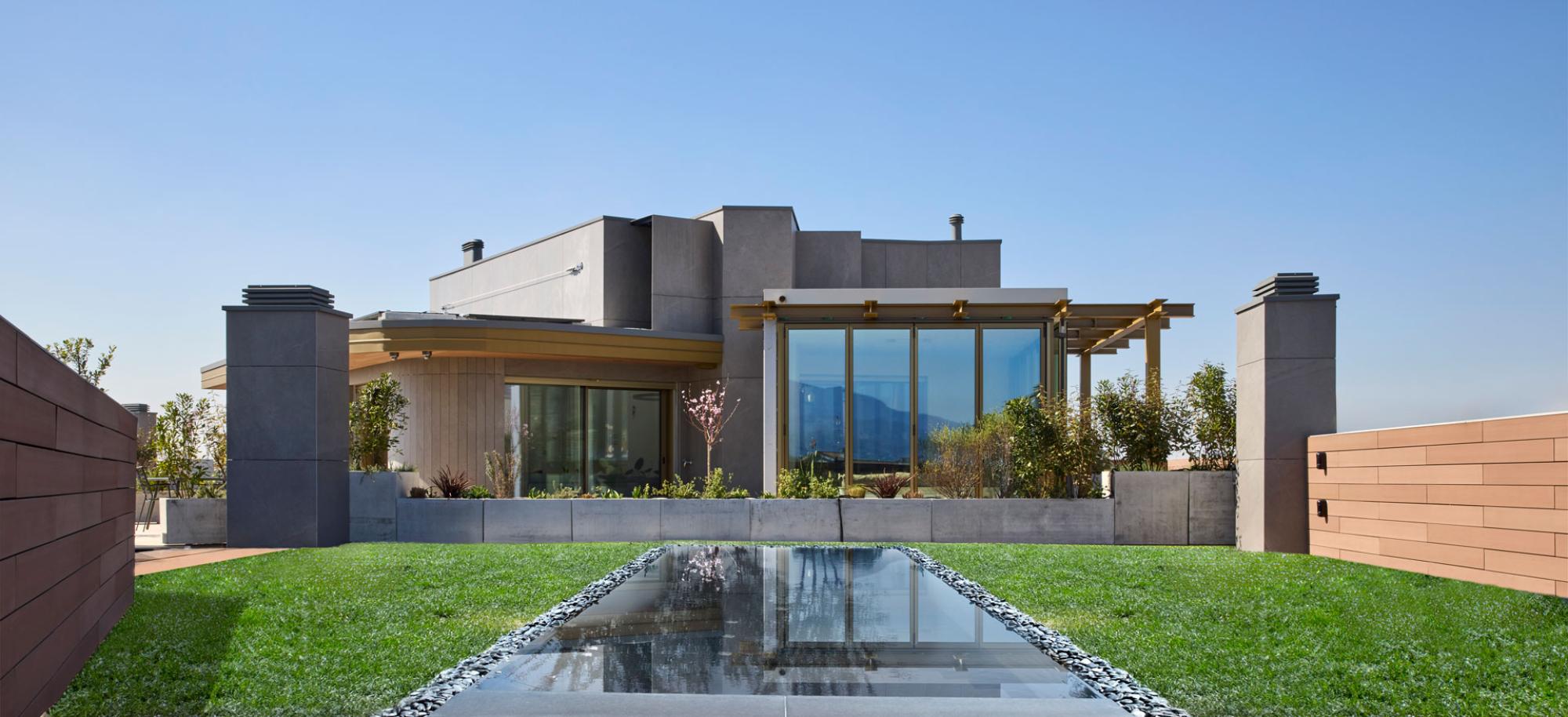The former Italcementi headquarters in Bergamo is being transformed into a residential neighbourhood. Within the original complex, the office building has been preserved, and on its rooftop terrace, the repurposing of the technical utility rooms made it possible to create a new penthouse.
Originally a double-height space serving the building's infrastructure and without any exterior openings, the space lacked distinctive features—except for its irregular shape, which was an opportunity to enhance both the interior living space and the terrace. New sightlines and large openings now frame expansive views: to the east, the mountains; to the north, the hills of Città Alta. Thanks to wide sliding glass windows, the interior blends seamlessly with the outdoor space during the warmer months, and is enhanced by a pergola.
A curved canopy protects the openings on the rooftop terrace and adds movement to the volume. A large circular skylight floods the double-height living area with natural light. The building's structural elements—steel beams and columns—have been left exposed and now define the character of the apartment. Oak plank flooring continues chromatically onto the exterior terrace, creating visual unity.
The rigorous geometry of the structural elements and the bold forms and sizes of the exterior openings give dynamism to the entire project, redefining the space with a distinct industrial character.
