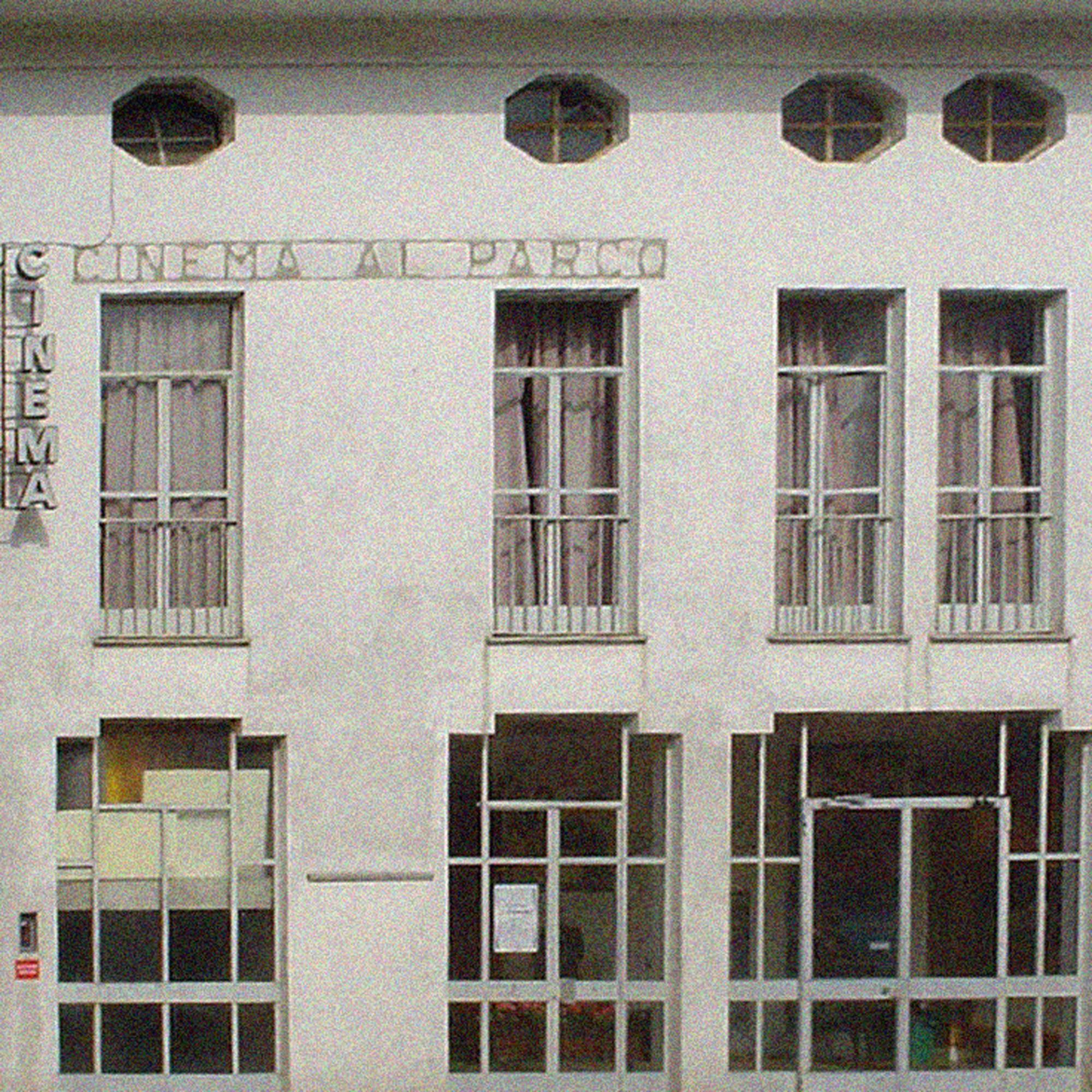Surrounded by historic houses of ancient wool merchant families—who from the 15th to the 18th century made Gandino famous across Europe—a former 1960s cinema hall is being reimagined to meet the contemporary needs of the local community. The space will be transformed into a multipurpose hall, a kind of covered square that will host conferences, film screenings, concerts, exhibitions, and numerous events promoting the area, organized by the local administration.
Located in Piazza Santa Croce, the building sits along the town’s main street, in the middle of the historic centre. It is just a short distance from the main square, the town hall, and the Basilica of Santa Maria Assunta, and is within the public park.
The project, commissioned by the Province of Bergamo, preserves the cinema building—constructed in the 1960s and known for its good acoustics—as a symbolic and architectural testimony to a pivotal historical period of great transformation. During this time, cinema played a significant cultural and social role for a nation recovering from the Second World War.
The design rethinks the building’s relationship with both the park and the square, revising the pathways from Piazza Santa Croce to the park and creating a flat balcony outside the cinema overlooking the green space. All the new outdoor paths are interconnected and designed to bridge the difference in level between the green area and the square.
A low volume covered by a semicircular canopy with round skylights has been designed to expand the foyer and create a transition space between the off-axis entrance of the hall and the square. Part of the original stepped seating was removed and replaced with a flat floor, allowing for a more flexible and diverse use of the space.
This new structure will house the ticket office, wheelchair accessible restrooms, and cloakroom. The curved layout helps to realign the cinema’s axis with that of the square. Additional service areas will be located in the basement, with a music room on the first floor and a rehearsal space on the second floor.
Vertical connections have also been redesigned: the existing staircase on the left will be rebuilt to meet current regulations, and an adjacent elevator shaft will be constructed, connecting the basement to the attic. This elevator will also serve park visitors, helping them overcome the elevation difference between the park and the square.
When the building was originally constructed, little attention was paid to its impact on nearby homes or its relationship with the park. The new design seeks to address this, introducing three large new windows with an external canopy, a balcony offering views over the park and surrounding landscape, and redesigned facades.
In collaboration with sculptor Steven Cavagna, a façade using corten steel panels has been conceived to soften and enhance the appearance of the building facing the park. This installation evokes a forest that continues, thinning out as it stretches toward the main façade facing the church, where it gives way to a mural. “The artistic concept of the forest is a multifaceted theme that continues to inspire and provoke reflection. Through its representation, artists explore themes of introspection, mystery, beauty, and fear. The forest thus becomes not only a natural environment but also a symbol of universal human experience—a place where emotions and meanings intertwine, inviting each of us to rediscover our connection with nature and with ourselves.”
The project has been divided into phases so it can be carried out over time, depending on the needs of the community. This allows for parallel planning of programming and activities for the new multipurpose space.
