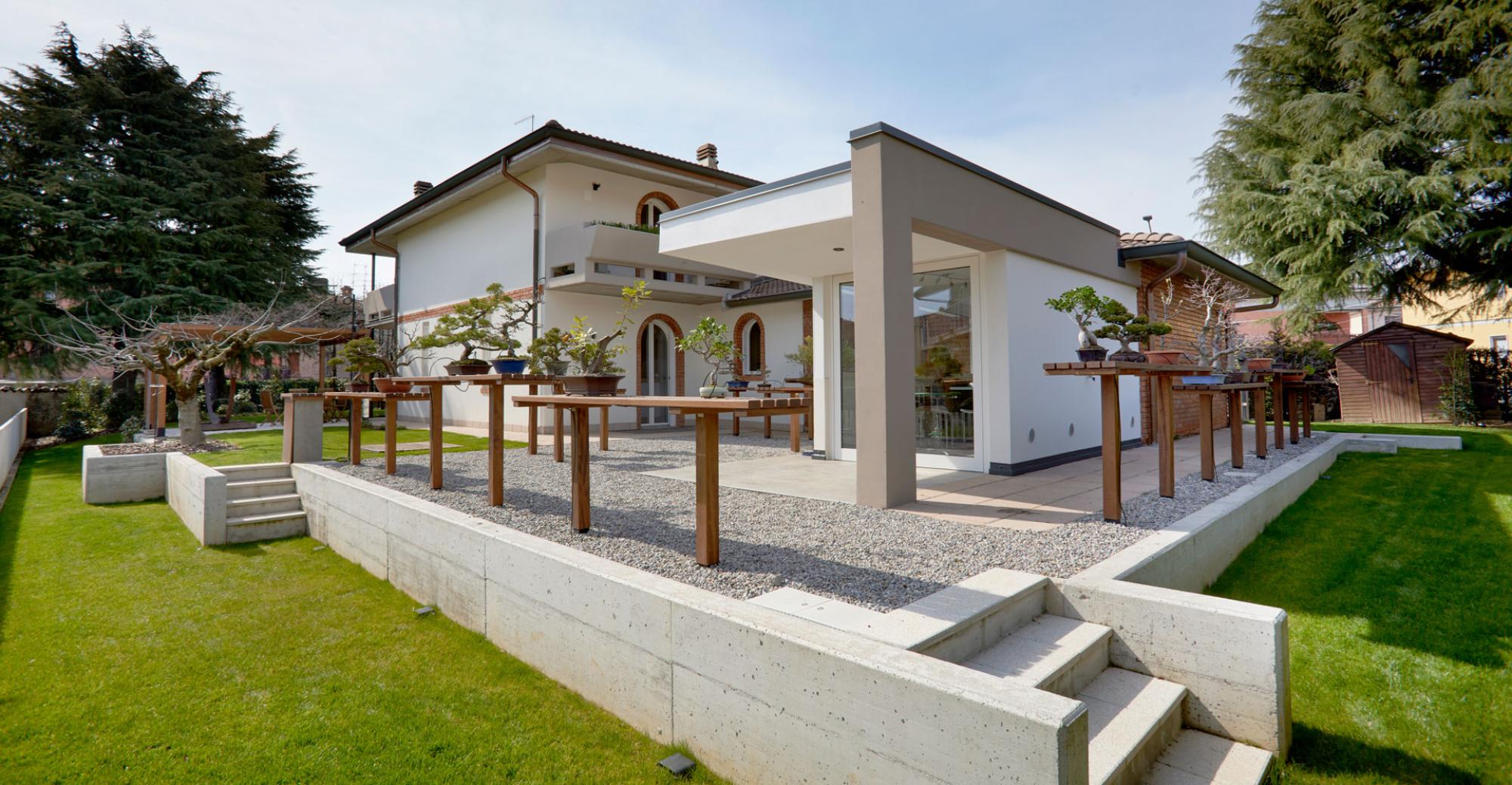The desire of the client was to inhabit the house in a new way: a larger living room that integrates with the greenery and colours of the flowers outside, and a small winter garden dedicated to a collection of bonsai trees.
The residence, built in the 1980s, is a compact two-story volume characterized by small windows, alongside a lower garage building. A large garden surrounds the house, but is only partially visible from the inside.
The project was an opportunity to redevelop the spaces in order to provide continuity between the interior living spaces of the house and the external spaces of the garden. Two new volumes were added: one to expand the living room and the other for a greenhouse.
The new volumes are arranged in such a way as to articulate the rigid form of the building: the living room extends into the garden and the greenhouse defines an internal courtyard open to the greenery, a room without a ceiling and with a gravel floor, which houses the bonsai collection placed on wooden platforms.
The living room space is very simple and linear, characterized by deep eaves and two large corner windows. The interior space of the house is directly connected to the garden, fully enjoying all the blooming flowers.
The greenhouse is contained, a small winter garden, defined by large windows and with a deep loggia, a space that merges with the outside.
The garden of the villa has been redesigned: the irregular shape and greater depth on one side of the plot, an ancient pebble wall, and some tall trees were the basis for the design. To enhance the existing elements, an oval shape was chosen for the border that defines the side of the lawn facing the living room. Philirea shrubs, trimmed into spheres, and sedges, combined with perennial plants such as camellias, oleanders, hydrangeas, echinacea, and gaura, alternate in flowering throughout the year.
The outdoor spaces, with the tall trees resized, were completed by a porch and the expansion of the wisteria-covered wooden pergola. The lighting was designed to give depth to the garden and characterize the various spaces with different lights and lighting fixtures.
The living room and greenhouse now blend with the external greenery, and with the nuances of each season.
